Product Description
Advantages and disadvantages
Building a 4-level house with a Japanese roof will bring the following advantages:
Bringing uniqueness and newness because this is an extremely wonderful combination between Thai roofs and classic European sloping tile roofs.
The gentle slope brings elegance, uniformity and balance to the roof molding.
House architecture varies from modern to neoclassical, classical…
Suitable for all project sizes and all spaces, not just level 4 houses.
Besides the above advantages, building a level 4 house with a Japanese roof will cost more than a house with a corrugated iron roof or reinforced concrete roof. This house has disadvantages you should consider before making the decision to build a house.
Hãy là người đầu tiên nhận xét “V687 – 4-level house with Japanese roof 18,5×12,3m”
80 ₫
V687 – 4-level house with Japanese roof 18,5×12,3m
[purchase_link id=”8315″ text=”Purchase” style=”button” color=”has-edd-button-background-color has-edd-button-text-color”]
| Size | 18.5×12.3m |
| Total Area | 227.55m2 |
| Bedrooms | 3 |
| Bathrooms | 2 |
| Building materials | Concrete, iron |
| Types of Houses | House |
| Exterior 3D design | Yes |
| Interior design | No |
| Designing electrical – water system | Yes |
| Structural design | Yes |
| Digital file type(s) | .dwg, .skp,.pdf |
| Design unit | Viking Design |

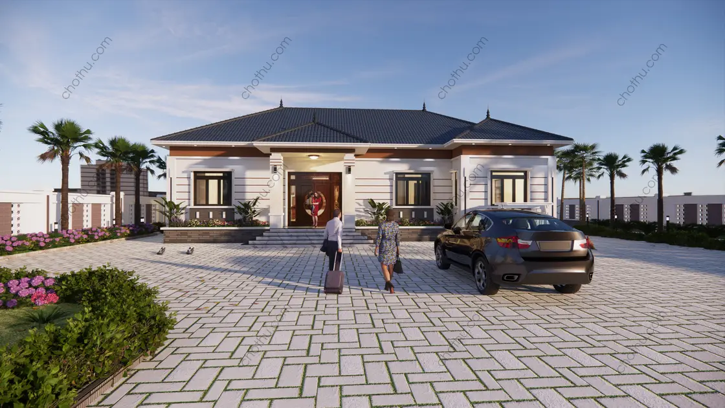
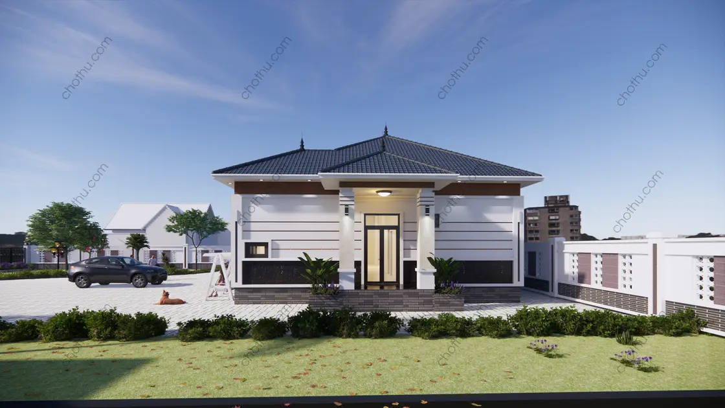
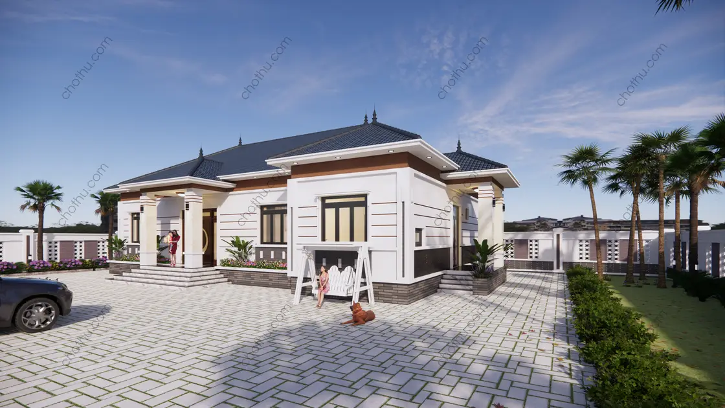
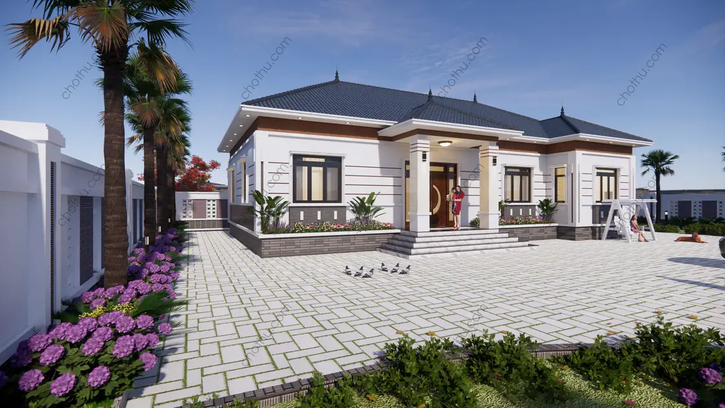
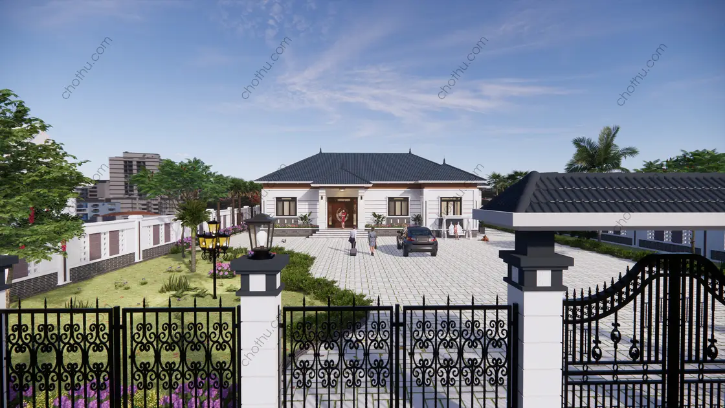
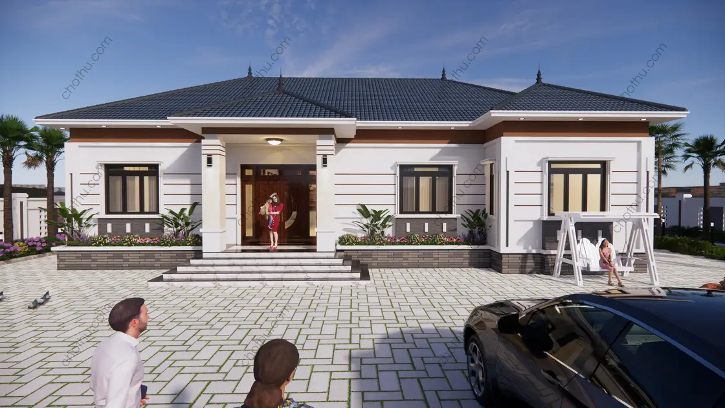
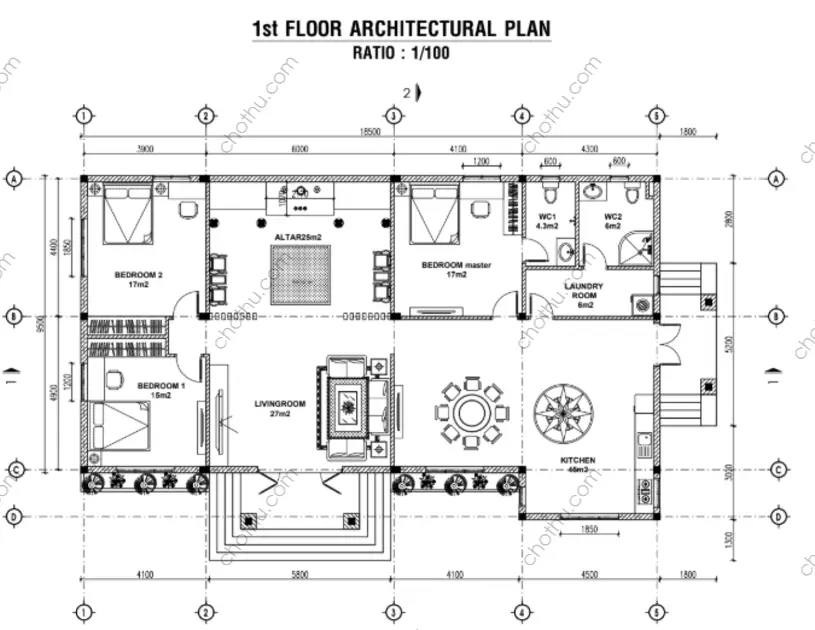
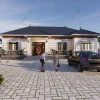
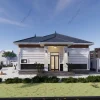
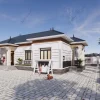
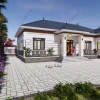
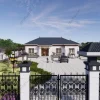
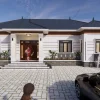
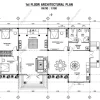
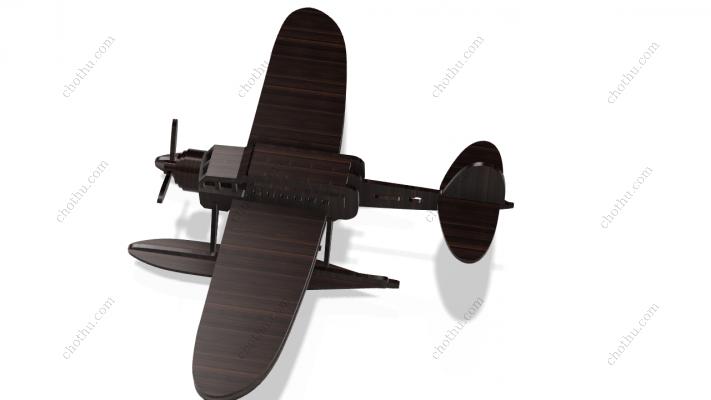
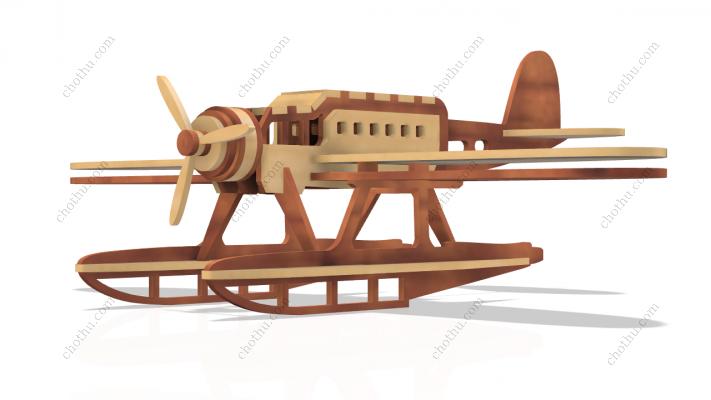
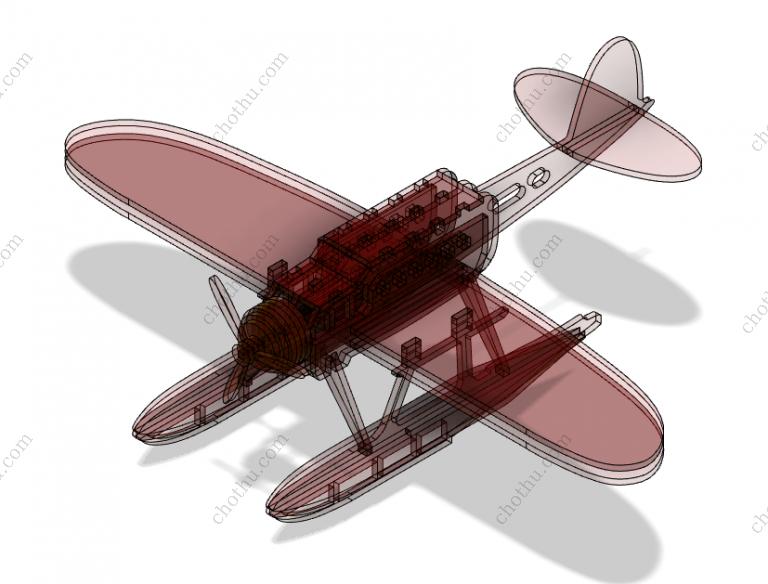
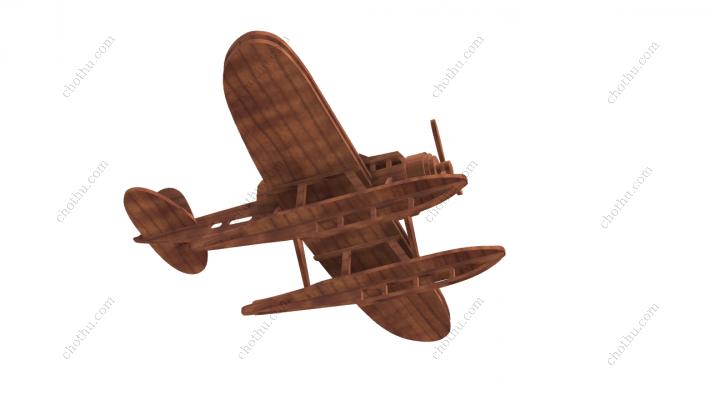
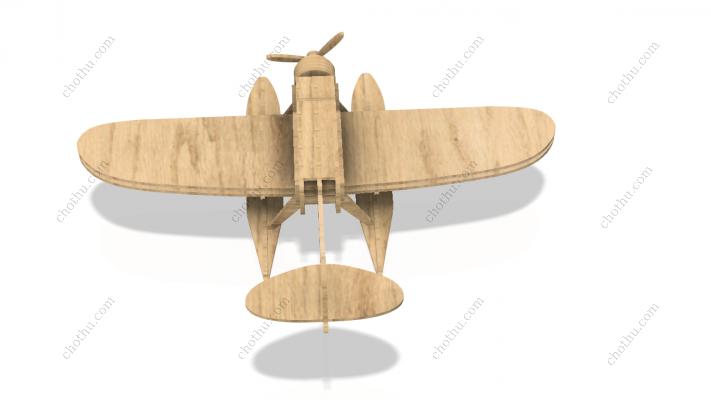
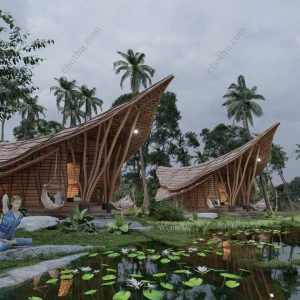
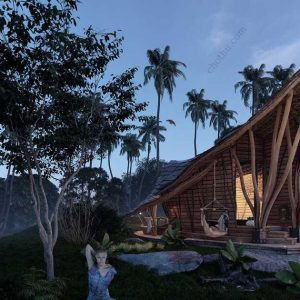
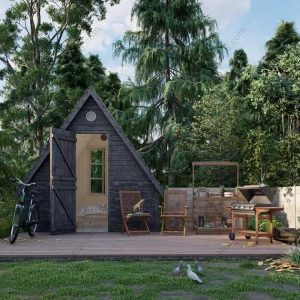

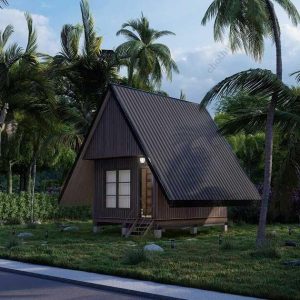
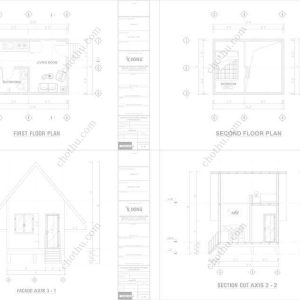
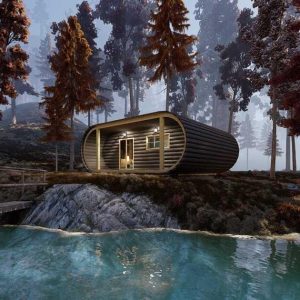
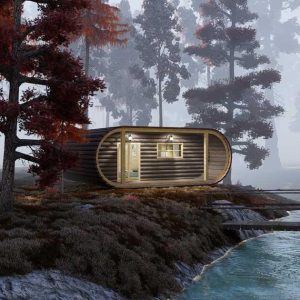
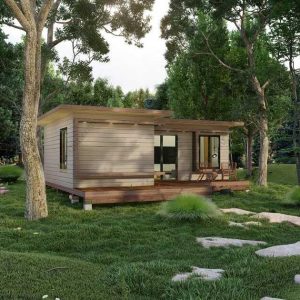
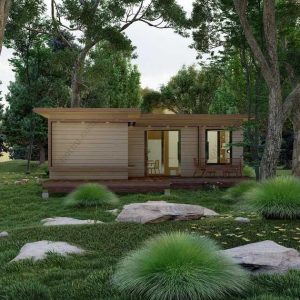
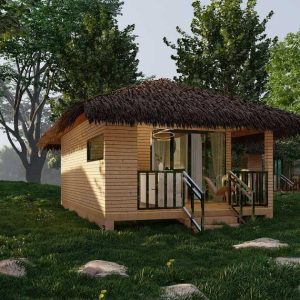
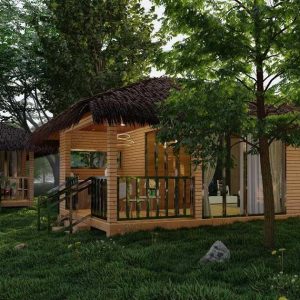
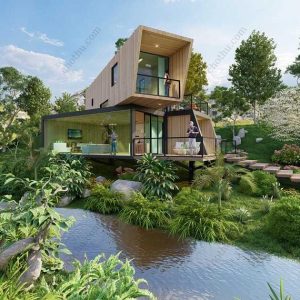
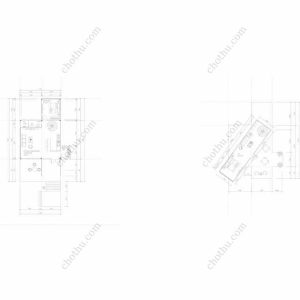
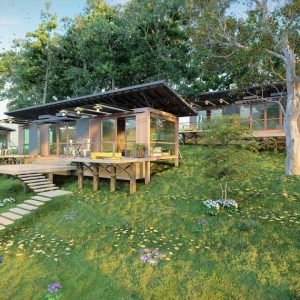
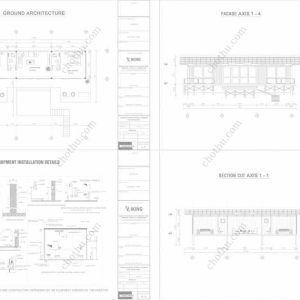
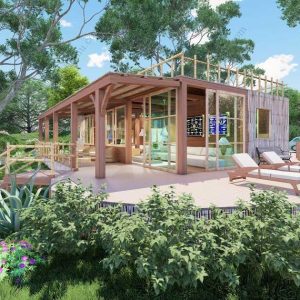

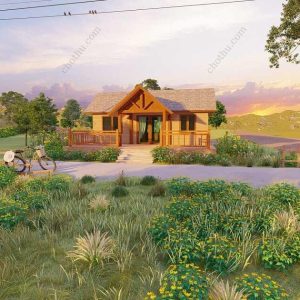
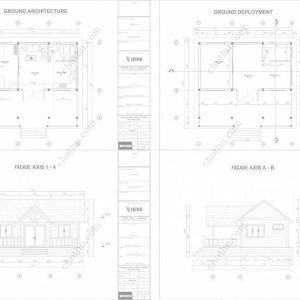



Đánh giá
Chưa có đánh giá nào.