Product Description
Level 4 houses are housing projects with an area of less than 1000m2 and a height of no more than 6m with the number of construction floors being 1 floor. Although limited in area and height, level 4 houses still have many different designs. In particular, level 4 houses with flat roofs are a very popular style today with a flat roof, a heavy-duty structure, so it is very solid and has good resistance in harsh weather conditions.
Outstanding advantages of level 4 houses with flat roofs
Level 4 houses with flat roofs have many outstanding advantages, so they are increasingly widely used. May be mentioned as:
Solid roof: To construct a flat roof for a level 4 house, it usually consists of many layers with a very solid structure. Therefore, the durability of the roof in particular and the overall construction is much superior to other designs. Especially in areas where storms often occur, this is considered the optimal choice to ensure safety for homeowners.
Modern design: Most level 4 flat roof house models have modern, simple designs, suitable for the diverse requirements of many homeowners.
Take advantage of the roof area: Thanks to the flat design of the roof, homeowners can take advantage of it to plant trees, make a terrace or use it for many other purposes.
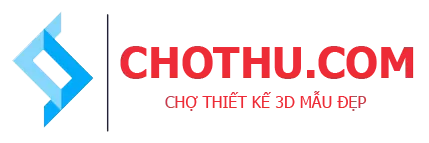
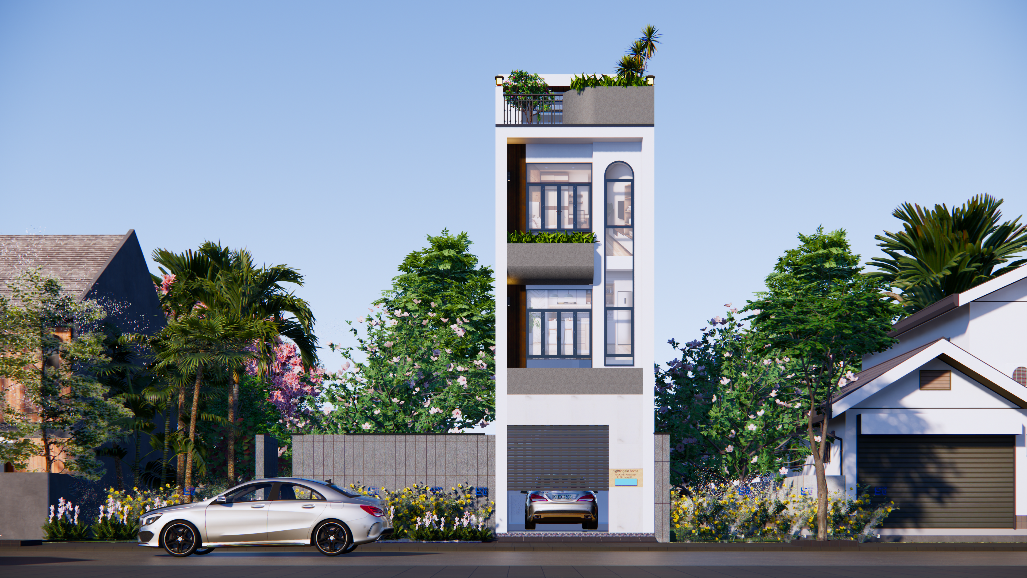
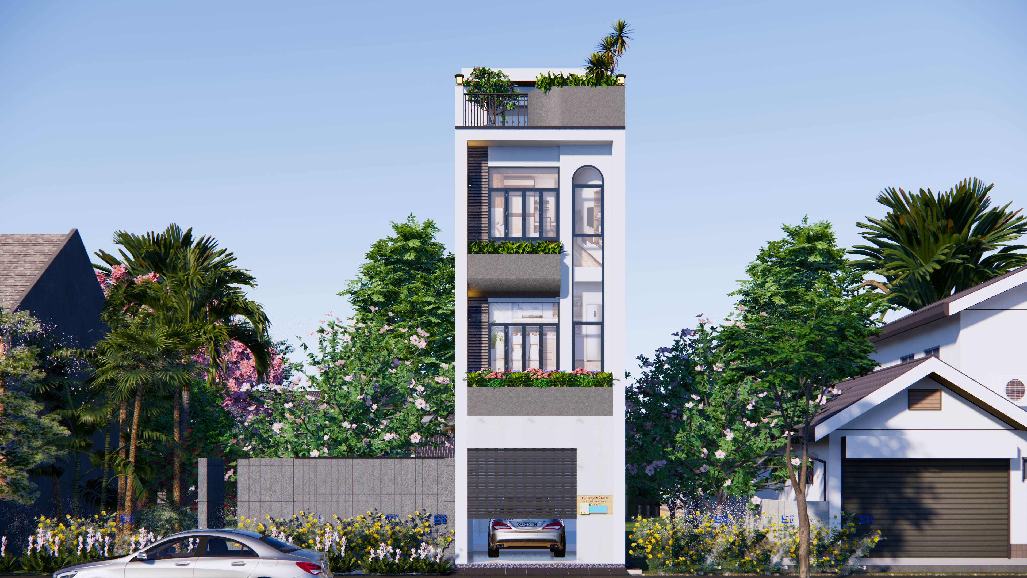
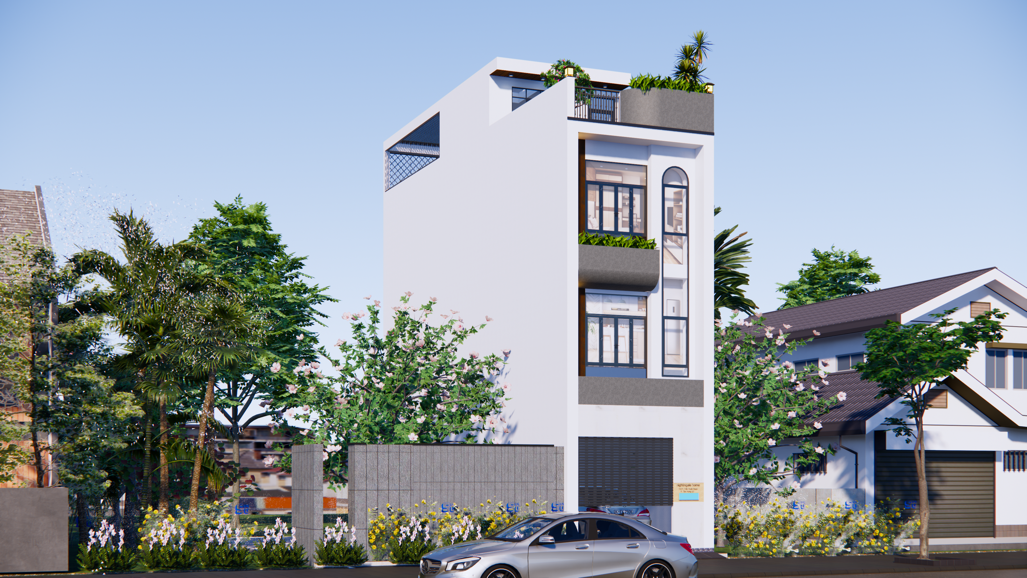
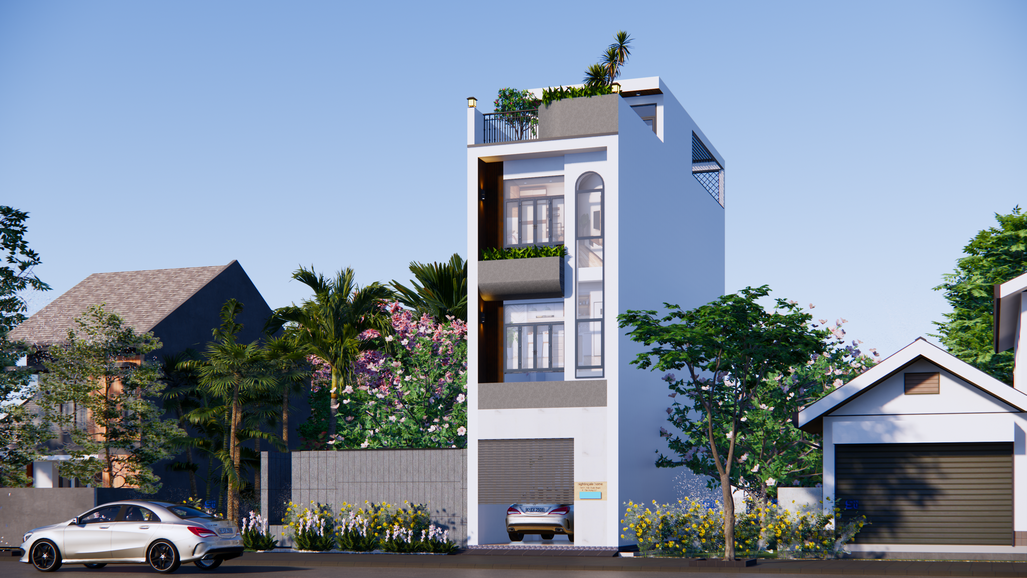
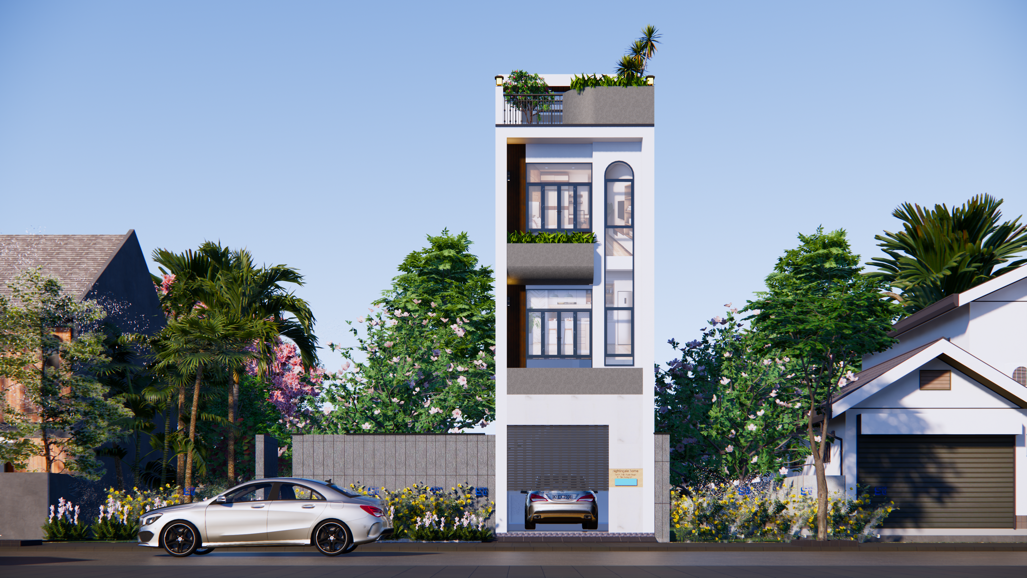
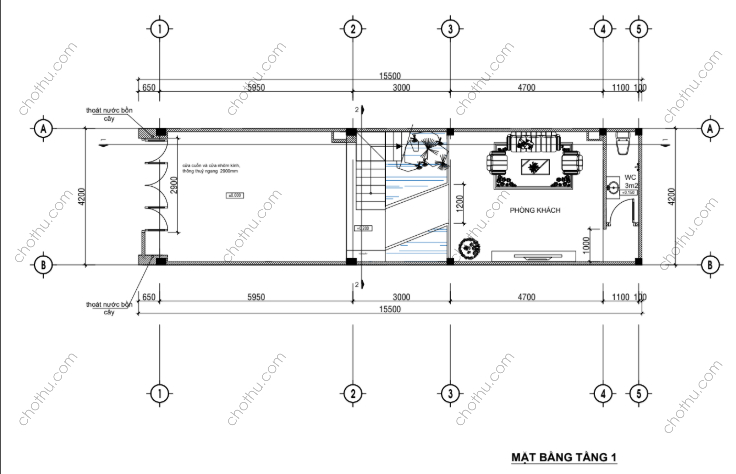
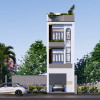
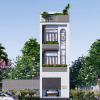
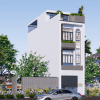
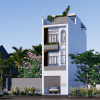
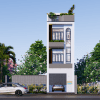
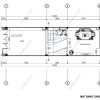
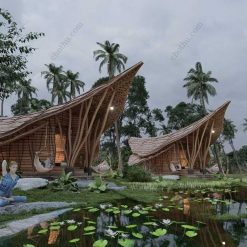

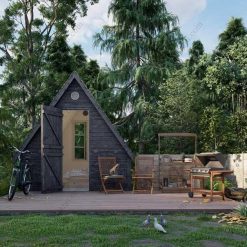


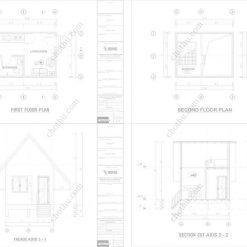

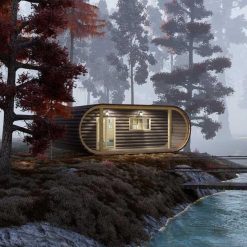
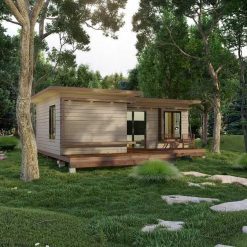
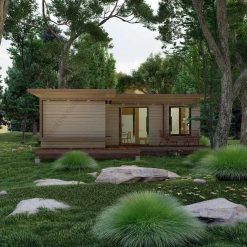

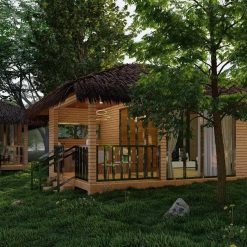
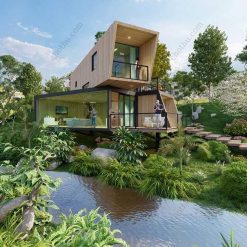




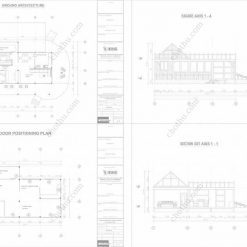

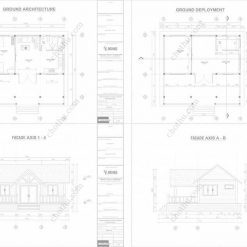
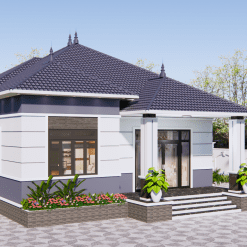
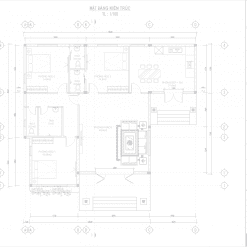
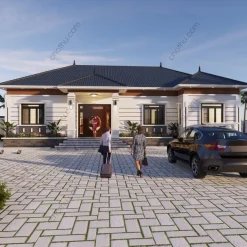
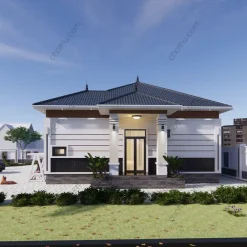
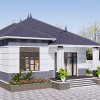
Đánh giá
Chưa có đánh giá nào.