Product Description
Japanese roof houses are called dwarf roofs because they have a slight roof slope and are extended in different directions, with a stacked roof design. This is considered a typical design of Japanese architecture due to the influence of natural conditions here such as little rain, so the roof only needs a moderate slope to easily drain water to save costs. And when this architectural model is brought into our country, the slope will be adjusted to maintain the main lines but still ensure rainwater drainage in the tropics.
Advantages of Japanese roof houses
– With a new and unique design: The slope of a Japanese roof house is lighter than that of a Thai roof. Therefore, this design has created a balanced roof, with elegance and uniformity. This type of roof brings uniqueness, newness and creates a highlight for the overall look of the house.
– Not picky about space area: One of the great advantages of Japanese roof houses that we should not ignore is that it is suitable for all different space areas. In some cases, Japanese-roofed houses are also suitable for garden spaces.
– Diversity in material selection: Japanese roof houses allow you to have a variety of materials to choose from depending on each person’s individual aesthetic.
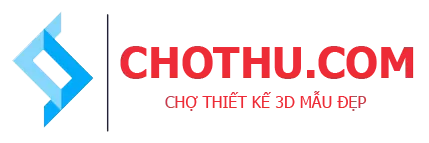

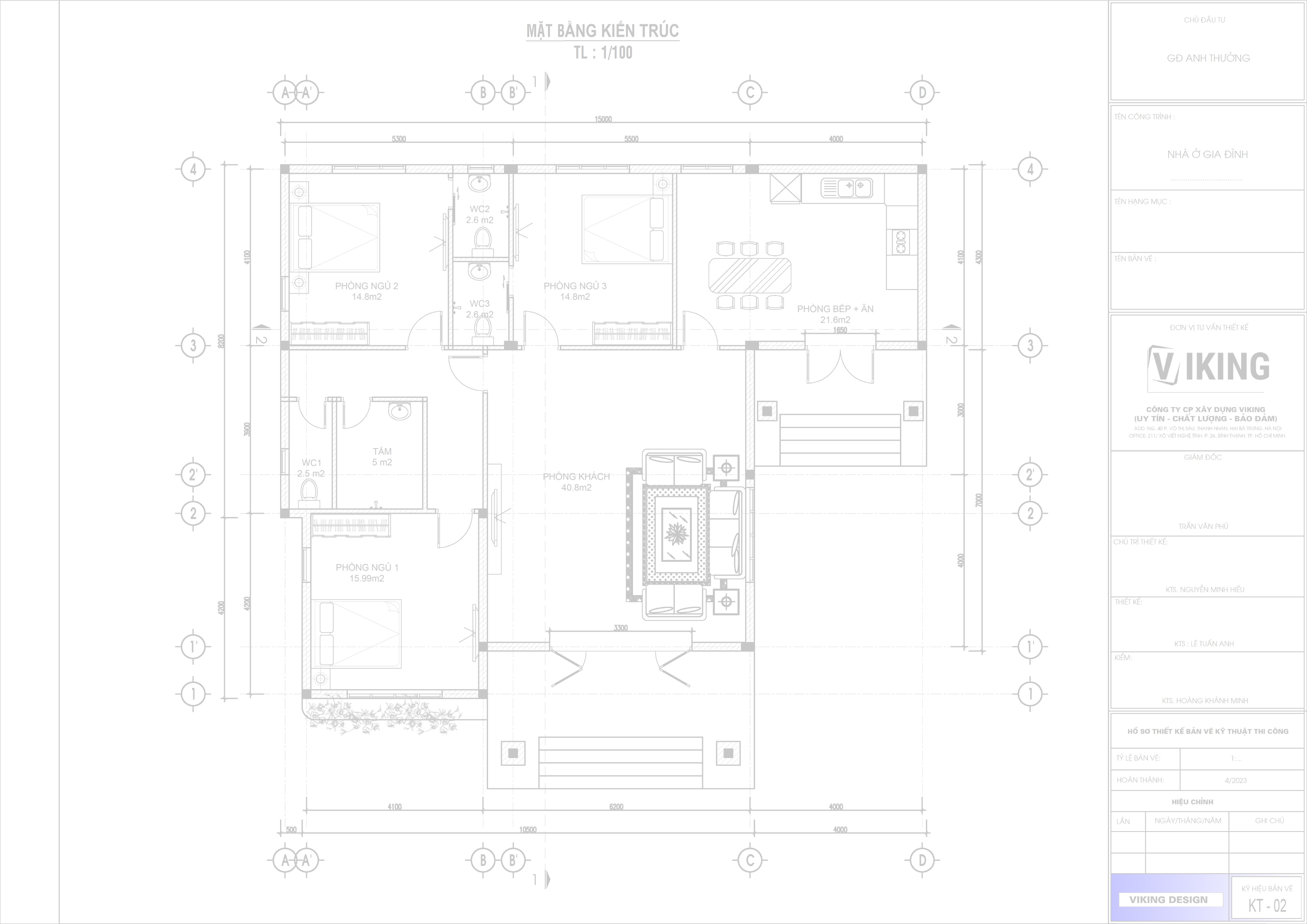




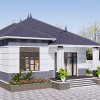
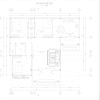
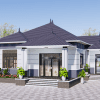
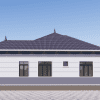
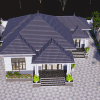
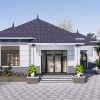
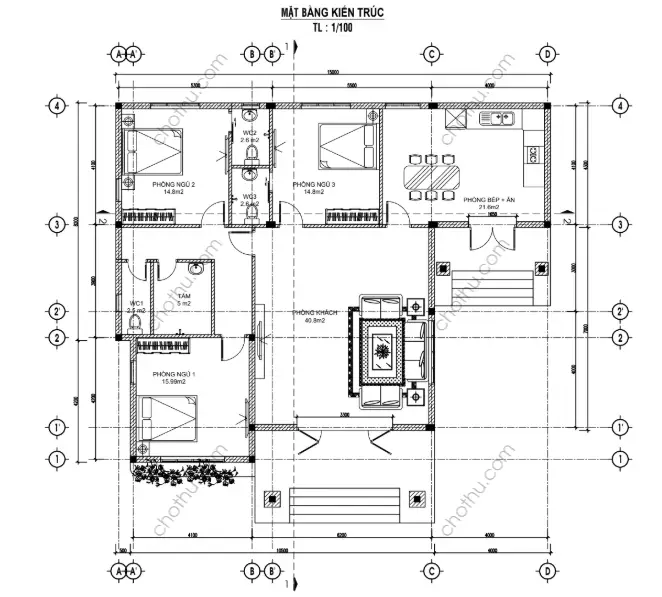
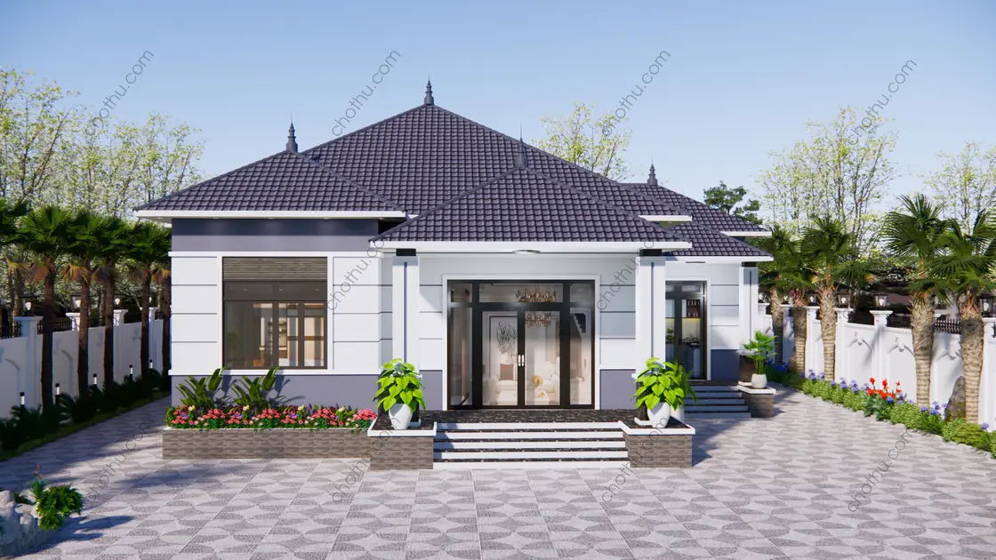
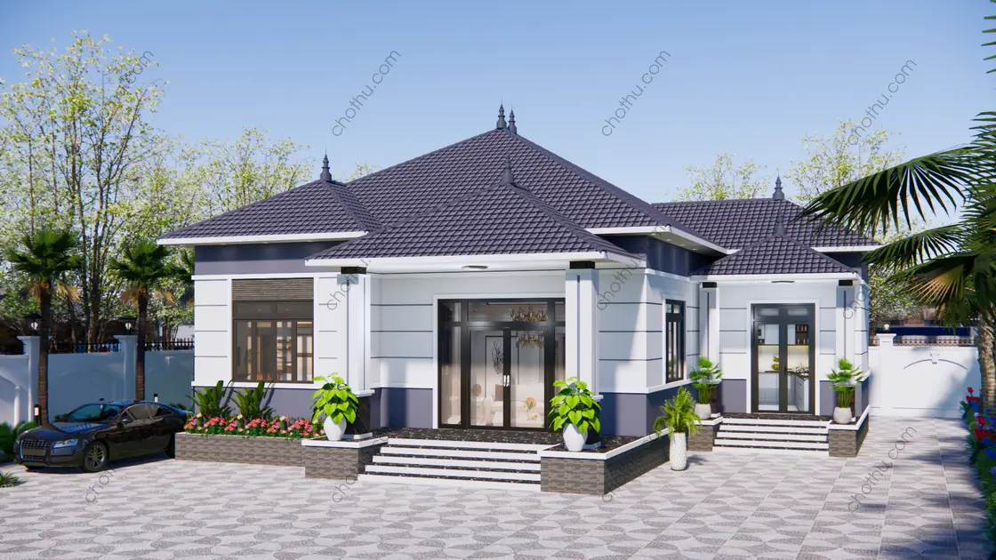
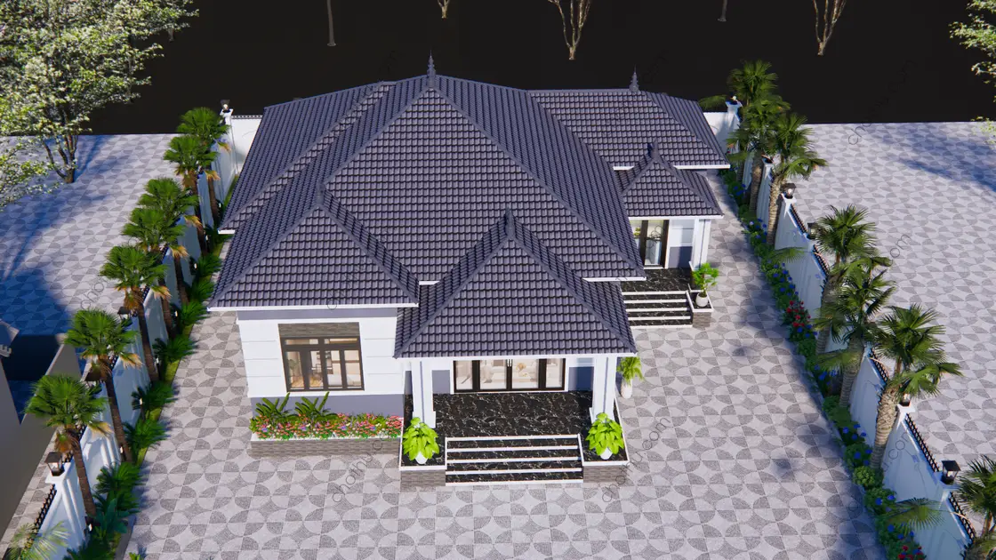
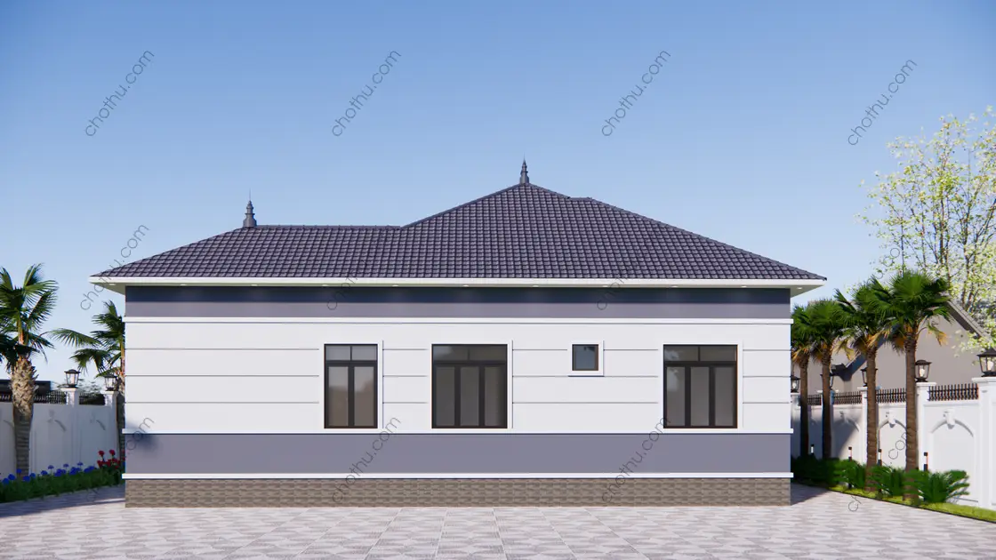
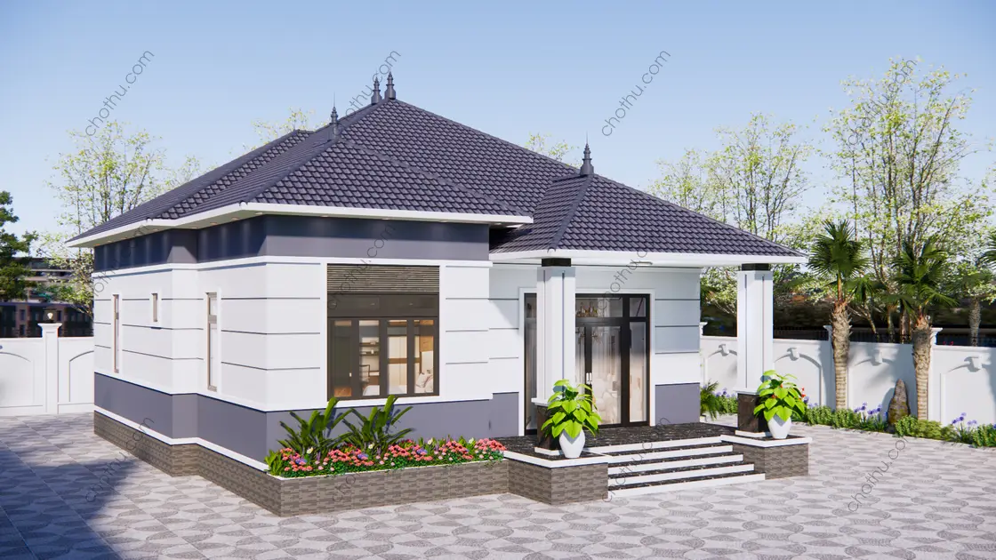
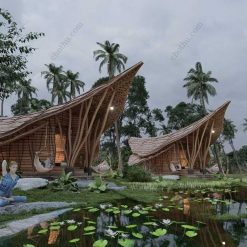

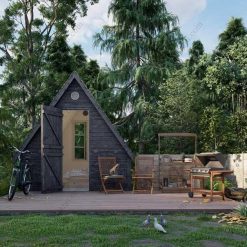


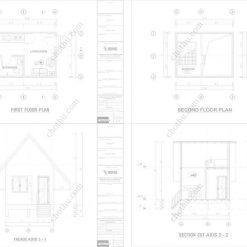

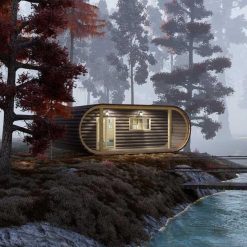
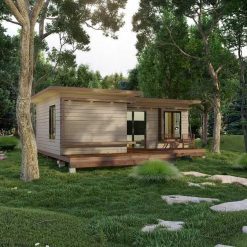
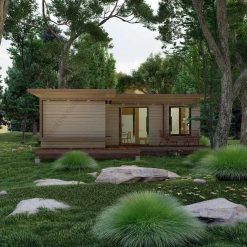

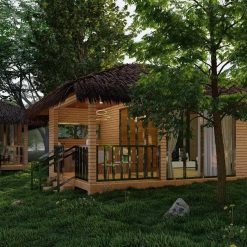
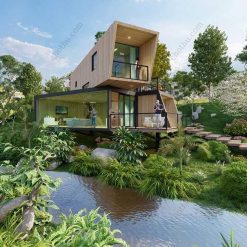




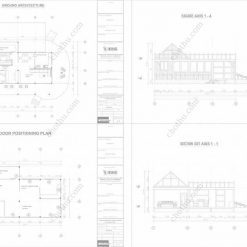

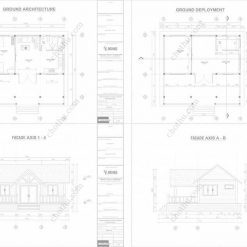
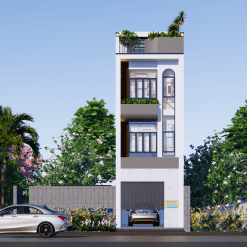
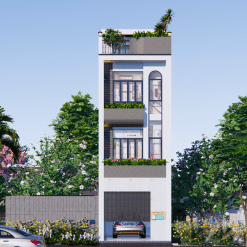
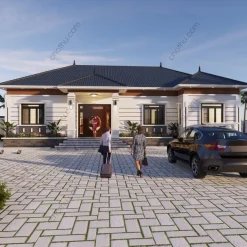
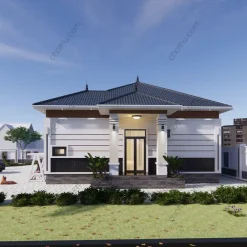
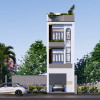
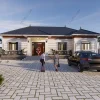
Đánh giá
Chưa có đánh giá nào.